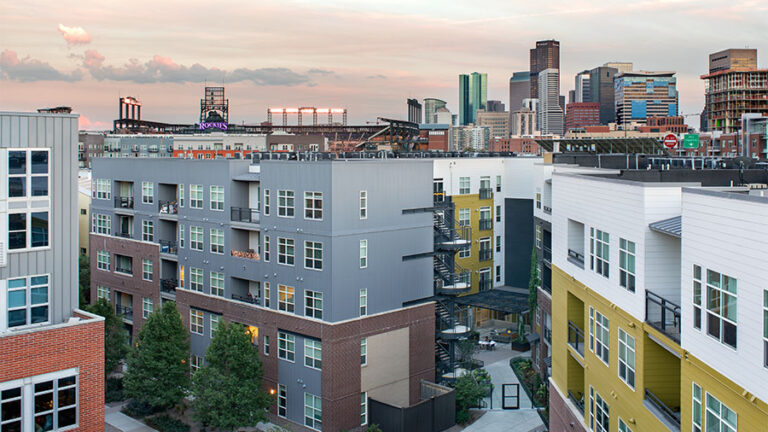
Pricing & Availability - Griffis Cherry Creek North
Browse our pet-friendly studio, one, and two-bedroom floor plans. Enjoy wood-style flooring, a balcony or patio, and smart home locks. Schedule your self-guided tour, in-person tour, or virtual tour to learn why you will love living at Griffis Cherry Creek North in Denver.
Drawings are approximate and floor plans are subject to change. Additional lease terms may be available during the application process. Lease term, rent amount, deposit amount, move-in special, and date available are subject to change without notice. Terms and Conditions. View Fees.
Property Fees
Security Deposit
$350
Administration Fee
$150
Application Fee
$23/person
Garage Parking Rent
$100-150/month
Holding Fee
$150
Package Acceptance Fee
$9.50/month
Storage Rent
$25-150
Pet Deposit
$300
Pet Rent
$35/month
Valet Trash Fee
$13/month
Trash Collection Fee
Varies by month
Green Living Fee
$3/month
Pest Control Fee
$0.80/month
Utility Admin Fee
$5/month
Utility Account Setup Fee
$13
Nearby Apartment Communities
Have a flexible location? Check out other Griffis Residential communities nearby.

Griffis Cherry Creek
350 South Jackson Street
Denver, CO 80209 (720) 928-5858
Denver, CO 80209 (720) 928-5858
Studio, 1 & 2 Bedroom Floor Plans
Explore Community
Griffis Cheesman Park
2190 East 11th Avenue
Denver, CO 80206 (720) 650-0761
Denver, CO 80206 (720) 650-0761
Studio, 1, 2 & 3 Bedroom Floor Plans
Explore Community
Monday-Friday: 9 AM-6 PM
Saturday: 10 AM-5 PM
Sunday: 12 PM-5 PM
![Rendering of the Ellsworth floor plan with 1 bedroom[s] and 1 bathroom[s] at Griffis Cherry Creek North](https://griffisresidential.dev.wearestud.io/wp-content/uploads/sites/2/2024/11/floorplan-ellsworth-132744.jpg)
![Rendering of the Albion Platinum floor plan with a Studio bedroom and 1 bathroom[s] at Griffis Cherry Creek North](https://griffisresidential.dev.wearestud.io/wp-content/uploads/sites/2/2024/11/floorplan-albion-platinum-291782.jpg)
![Rendering of the Ash Platinum floor plan with a Studio bedroom and 1 bathroom[s] at Griffis Cherry Creek North](https://griffisresidential.dev.wearestud.io/wp-content/uploads/sites/2/2024/11/floorplan-ash-platinum-291785.jpg)
![Rendering of the Cedar Platinum floor plan with a Studio bedroom and 1 bathroom[s] at Griffis Cherry Creek North](https://griffisresidential.dev.wearestud.io/wp-content/uploads/sites/2/2024/11/floorplan-cedar-platinum-291792.jpg)
![Rendering of the Cherry Platinum floor plan with 1 bedroom[s] and 1 bathroom[s] at Griffis Cherry Creek North](https://griffisresidential.dev.wearestud.io/wp-content/uploads/sites/2/2024/11/floorplan-cherry-platinum-291793.jpg)
![Rendering of the Cook Platinum floor plan with 1 bedroom[s] and 1 bathroom[s] at Griffis Cherry Creek North](https://griffisresidential.dev.wearestud.io/wp-content/uploads/sites/2/2024/11/floorplan-cook-platinum-291797.jpg)
![Rendering of the Detroit Platinum floor plan with 1 bedroom[s] and 1 bathroom[s] at Griffis Cherry Creek North](https://griffisresidential.dev.wearestud.io/wp-content/uploads/sites/2/2024/11/floorplan-detroit-platinum-291801.jpg)
![Rendering of the Ellsworth Platinum floor plan with 1 bedroom[s] and 1 bathroom[s] at Griffis Cherry Creek North](https://griffisresidential.dev.wearestud.io/wp-content/uploads/sites/2/2024/11/floorplan-ellsworth-platinum-291804.jpg)
![Rendering of the Fairfax Platinum floor plan with 2 bedroom[s] and 2 bathroom[s] at Griffis Cherry Creek North](https://griffisresidential.dev.wearestud.io/wp-content/uploads/sites/2/2024/11/floorplan-fairfax-platinum-291806.jpg)
![Rendering of the Milwaukee Platinum floor plan with 2 bedroom[s] and 2 bathroom[s] at Griffis Cherry Creek North](https://griffisresidential.dev.wearestud.io/wp-content/uploads/sites/2/2024/11/floorplan-milwaukee-platinum-291811.jpg)
![Rendering of the Ogden Platinum floor plan with 2 bedroom[s] and 2 bathroom[s] at Griffis Cherry Creek North](https://griffisresidential.dev.wearestud.io/wp-content/uploads/sites/2/2024/11/floorplan-ogden-platinum-291812.jpg)
![Rendering of the Steele Platinum floor plan with 2 bedroom[s] and 2 bathroom[s] at Griffis Cherry Creek North](https://griffisresidential.dev.wearestud.io/wp-content/uploads/sites/2/2024/11/floorplan-steele-platinum-291813.jpg)
![Rendering of the Vine Platinum floor plan with 2 bedroom[s] and 2 bathroom[s] at Griffis Cherry Creek North](https://griffisresidential.dev.wearestud.io/wp-content/uploads/sites/2/2024/11/floorplan-vine-platinum-291814.jpg)
![Rendering of the Vine floor plan with 2 bedroom[s] and 2 bathroom[s] at Griffis Cherry Creek North](https://griffisresidential.dev.wearestud.io/wp-content/uploads/sites/2/2024/11/floorplan-vine-132741.jpg)
![Rendering of the Ash floor plan with a Studio bedroom and 1 bathroom[s] at Griffis Cherry Creek North](https://griffisresidential.dev.wearestud.io/wp-content/uploads/sites/2/2024/11/floorplan-ash-132742.jpg)
![Rendering of the Gaylord floor plan with 2 bedroom[s] and 2 bathroom[s] at Griffis Cherry Creek North](https://griffisresidential.dev.wearestud.io/wp-content/uploads/sites/2/2024/11/floorplan-gaylord-132743.jpg)
![Rendering of the Detroit floor plan with 1 bedroom[s] and 1 bathroom[s] at Griffis Cherry Creek North](https://griffisresidential.dev.wearestud.io/wp-content/uploads/sites/2/2024/11/floorplan-detroit-132745.jpg)
![Rendering of the Ogden floor plan with 2 bedroom[s] and 2 bathroom[s] at Griffis Cherry Creek North](https://griffisresidential.dev.wearestud.io/wp-content/uploads/sites/2/2024/11/floorplan-ogden-132747.jpg)
![Rendering of the Cook floor plan with 1 bedroom[s] and 1 bathroom[s] at Griffis Cherry Creek North](https://griffisresidential.dev.wearestud.io/wp-content/uploads/sites/2/2024/11/floorplan-cook-132748.jpg)
![Rendering of the Cedar floor plan with a Studio bedroom and 1 bathroom[s] at Griffis Cherry Creek North](https://griffisresidential.dev.wearestud.io/wp-content/uploads/sites/2/2024/11/floorplan-cedar-132749.jpg)
![Rendering of the Josephine floor plan with 2 bedroom[s] and 2 bathroom[s] at Griffis Cherry Creek North](https://griffisresidential.dev.wearestud.io/wp-content/uploads/sites/2/2024/11/floorplan-josephine-132750.jpg)
![Rendering of the Steele floor plan with 2 bedroom[s] and 2 bathroom[s] at Griffis Cherry Creek North](https://griffisresidential.dev.wearestud.io/wp-content/uploads/sites/2/2024/11/floorplan-steele-132751.jpg)
![Rendering of the Bellaire floor plan with a Studio bedroom and 1 bathroom[s] at Griffis Cherry Creek North](https://griffisresidential.dev.wearestud.io/wp-content/uploads/sites/2/2024/11/floorplan-bellaire-132752.jpg)
![Rendering of the Fairfax floor plan with 2 bedroom[s] and 2 bathroom[s] at Griffis Cherry Creek North](https://griffisresidential.dev.wearestud.io/wp-content/uploads/sites/2/2024/11/floorplan-fairfax-132753.jpg)
![Rendering of the Clermont floor plan with a Studio bedroom and 1 bathroom[s] at Griffis Cherry Creek North](https://griffisresidential.dev.wearestud.io/wp-content/uploads/sites/2/2024/11/floorplan-clermont-132754.jpg)
![Rendering of the Milwaukee floor plan with 2 bedroom[s] and 2 bathroom[s] at Griffis Cherry Creek North](https://griffisresidential.dev.wearestud.io/wp-content/uploads/sites/2/2024/11/floorplan-milwaukee-132755.jpg)
![Rendering of the Marion floor plan with 2 bedroom[s] and 2 bathroom[s] at Griffis Cherry Creek North](https://griffisresidential.dev.wearestud.io/wp-content/uploads/sites/2/2024/11/floorplan-marion-132756.jpg)
![Rendering of the Albion floor plan with a Studio bedroom and 1 bathroom[s] at Griffis Cherry Creek North](https://griffisresidential.dev.wearestud.io/wp-content/uploads/sites/2/2024/11/floorplan-albion-132757.jpg)
![Rendering of the Bellaire Platinum floor plan with a Studio bedroom and 1 bathroom[s] at Griffis Cherry Creek North](https://griffisresidential.dev.wearestud.io/wp-content/uploads/sites/2/2024/11/floorplan-bellaire-platinum-291791.jpg)
![Rendering of the Clermont Platinum floor plan with a Studio bedroom and 1 bathroom[s] at Griffis Cherry Creek North](https://griffisresidential.dev.wearestud.io/wp-content/uploads/sites/2/2024/11/floorplan-clermont-platinum-291795.jpg)
![Rendering of the Eudora Platinum floor plan with 1 bedroom[s] and 1 bathroom[s] at Griffis Cherry Creek North](https://griffisresidential.dev.wearestud.io/wp-content/uploads/sites/2/2024/11/floorplan-eudora-platinum-291805.jpg)
![Rendering of the Gaylord Platinum floor plan with 2 bedroom[s] and 2 bathroom[s] at Griffis Cherry Creek North](https://griffisresidential.dev.wearestud.io/wp-content/uploads/sites/2/2024/11/floorplan-gaylord-platinum-291807.jpg)
![Rendering of the Humboldt Platinum floor plan with 1 bedroom[s] and 1 bathroom[s] at Griffis Cherry Creek North](https://griffisresidential.dev.wearestud.io/wp-content/uploads/sites/2/2024/11/floorplan-humboldt-platinum-291808.jpg)
![Rendering of the Josephine Platinum floor plan with 2 bedroom[s] and 2 bathroom[s] at Griffis Cherry Creek North](https://griffisresidential.dev.wearestud.io/wp-content/uploads/sites/2/2024/11/floorplan-josephine-platinum-291809.jpg)
